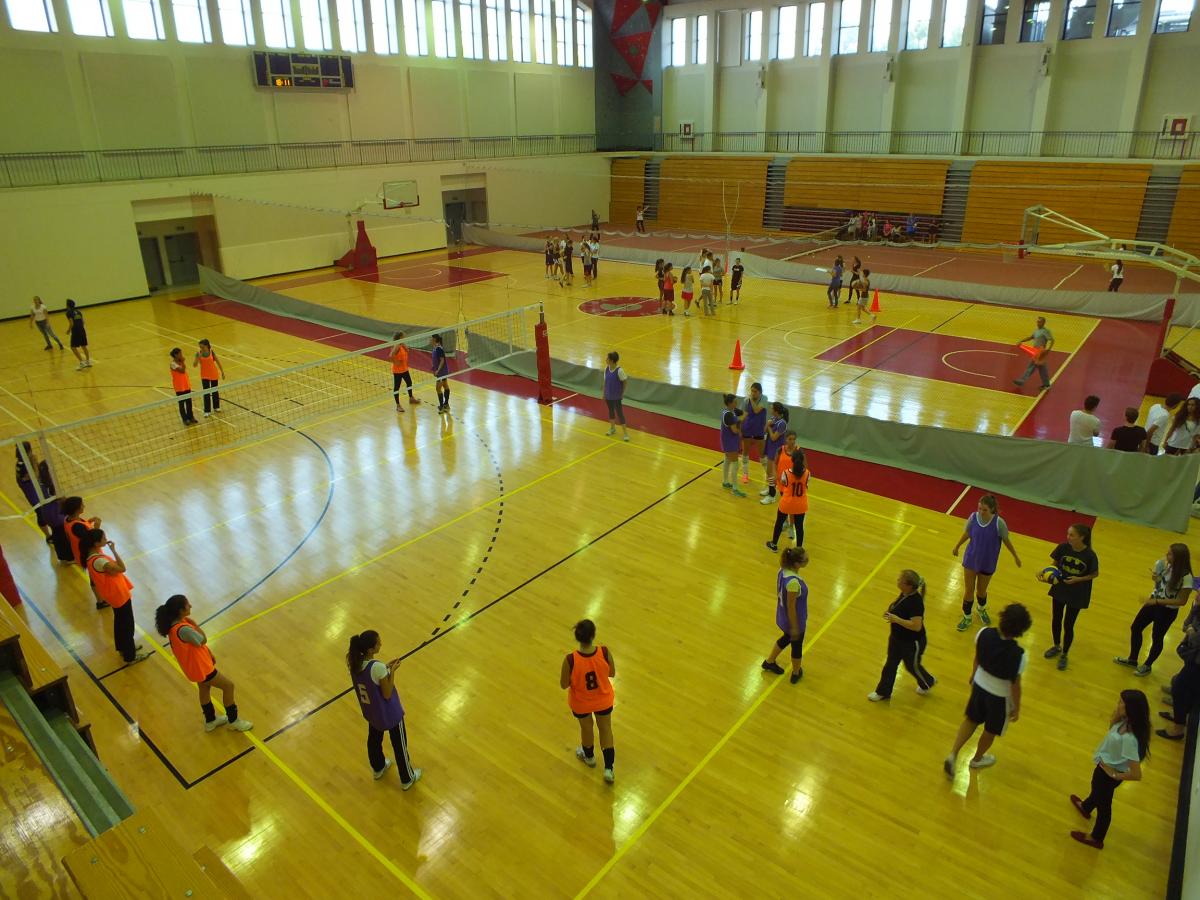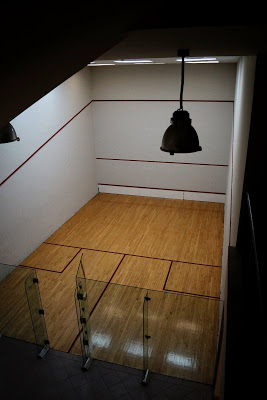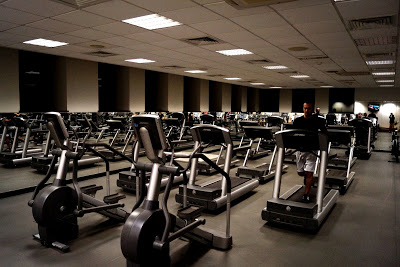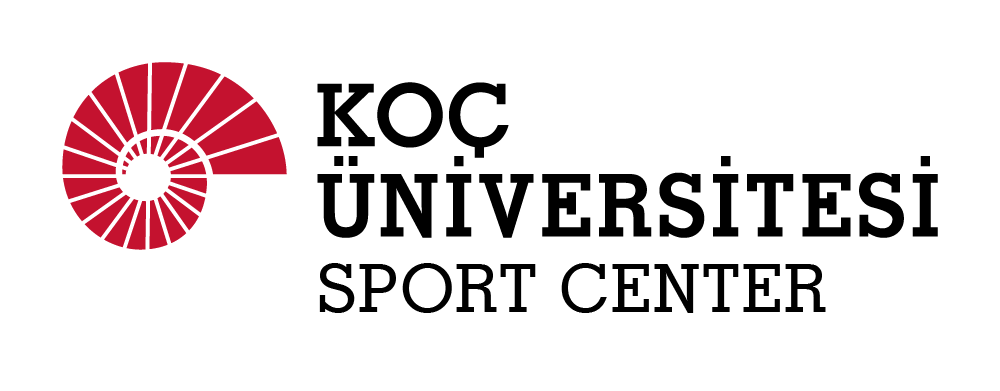- Ground Floor
- Basement
- 1st Floor
1) Ground Floor

- There is an information desk that you can ask for help about the gym
- Women’s and men’s locker rooms with lockers that can be used daily
- Showers (with special sections for the physically handicapped)
- Restrooms (with special sections for the physically handicapped)
- Stairs to the basement and 1st floors
- Aerobics room
- Elevators
The main court has a wooden parquet floor and has a seating system which can be opened and closed with a special system and with a capacity of 2,000 people. The entrance to the seating area is through the running track on the 1st floor.
The main court is 44 by 40 meters. The roof’s middle has a height of 19 meters. These measurements comply with the requirements of Olympic gym sports (basketball, handball, tennis, badminton, volleyball, table tennis, etc.).
For a healthy environment for sports, the air conditioning in the gym is on during the whole day.
Because it is unhealthy to play tennis directly on the wooden parquet floor, portable synthetic covers in Olympic sizes are used when the court is available. These covers are installed with the help of the gym staff and stored in rolls when unused.
For badminton, there are portable covers for two Olympic areas, which can easily be installed or removed when needed.
Another section on this floor is the aerobics hall, which also has a wooden floor, and is 10 by 20 meters. The walls of this room, which is specially designed for sports like aerobics, are covered with mirrors. The room has special air conditioning and music systems. You can attend aerobics, step aerobics, Tae-Bo, and Stretching classes.
Also on the ground floor, there is a 10 by 20m fitness room, which is the first part of the fitness center. Here you can work with the most recent fitness equipment, in an air-conditioned room.
2) Basement Floor

3) 1st Floor

- The second part of the fitness center: a 10 by 20 m room with synthetic floor and air conditioning. (Cardio equipments, stationary bikes, treadmills, ??, etc. are found in this room.)
- Running track. A tartan track with a panaromic view of the main court, and it is 156 meters long. Also, the entrance to the seating area is through this section.
- Offices of the sports instructors
- Mens’ and womens’ locker rooms
- Showers
- Restrooms
